B a r b a r a B e s t o r’ s
H o u s e W i t h i n a H o u s e
9 0 6 S u p e r b a A v e n u e
Venice
House within a house
Playing with color and light the “House within a house “ designed by Barbara Bestor of Bestor Architecture, is vibrant and spirited and ideally situated in the heart of the Venice Walk Street neighborhood. A pop of bright blue contrasts with the serene navy drawing your eye up to an illusion of a house upon and inside a house. The front patio is an open air extension of the living area, yet retains a sense of privacy with a library nook and shaded family room. This enclosed patio emphasizes indoor-outdoor living and shades a glass-walled living room. Inside, an open floor plan deftly separates key areas, including a corner library with a cedar-sided wall that opens onto the front patio. An oak-clad stairwell divides the library from the dining area, which in turn opens to an outdoor deck at the rear of the property. Stepping down into a lush yard an outdoor shower awaits. Upstairs, there are three bedrooms and two bathrooms, each with a balcony. “It’s meant to be a little reticent- not the biggest baddest box on the block” - Bestor
$2,795,000
Open House Sunday, December 14th 2:00-4:00
For all inquiries and private showing requests please contact us here.
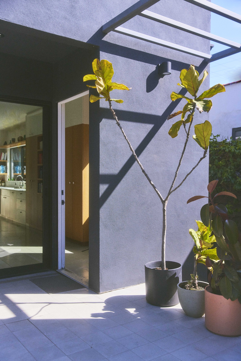
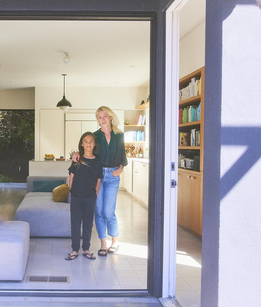
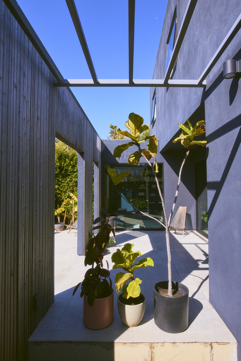
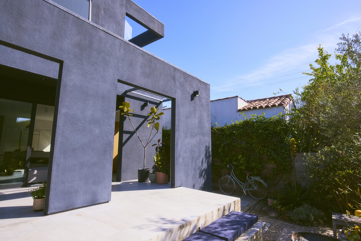
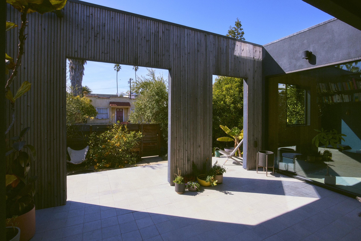
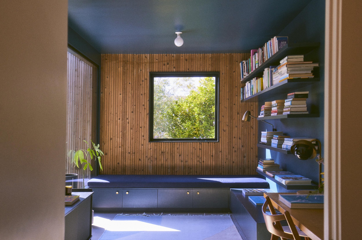
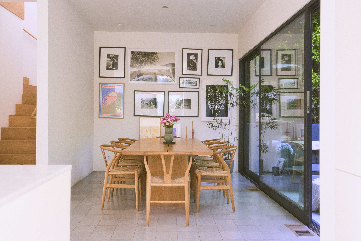

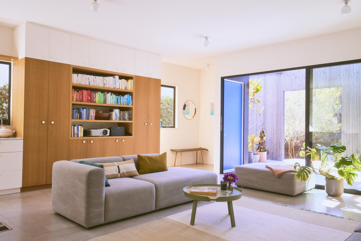
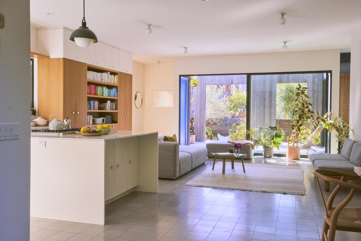
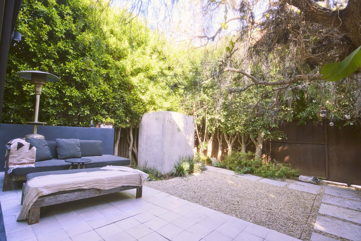
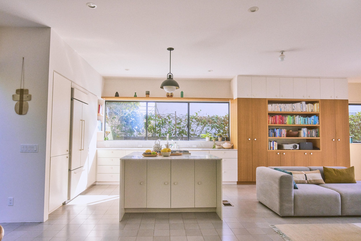
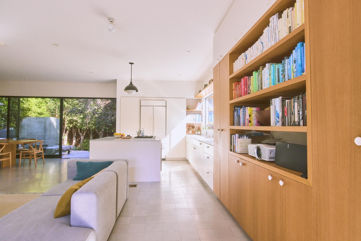

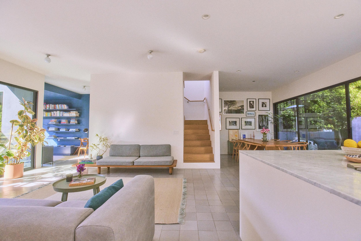

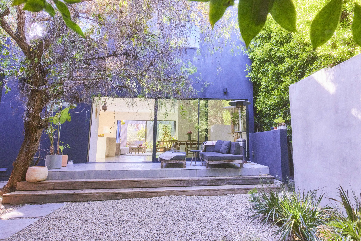
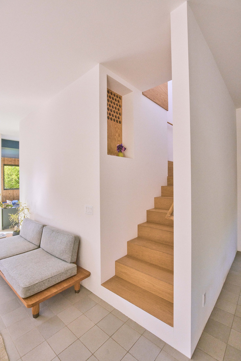
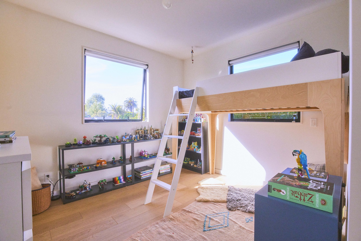
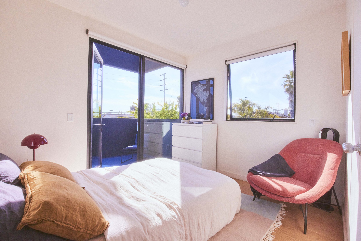

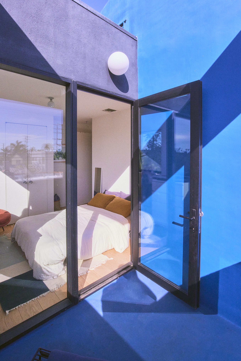
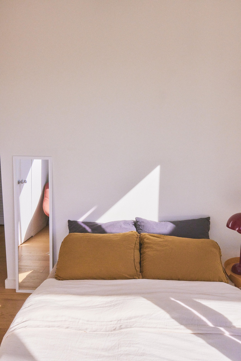
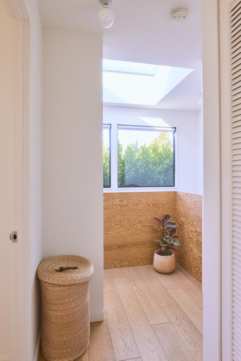
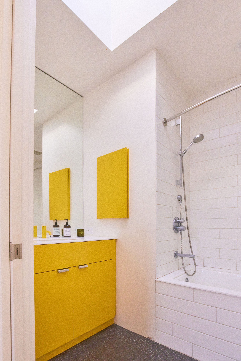
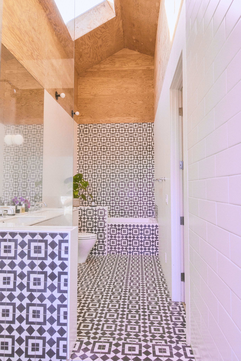
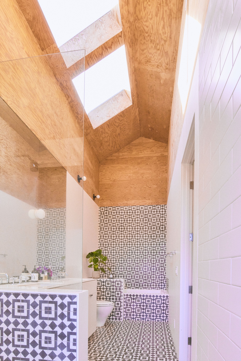
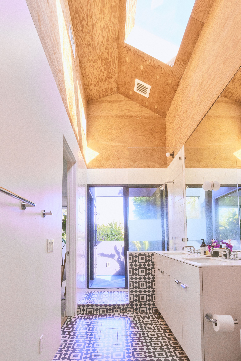
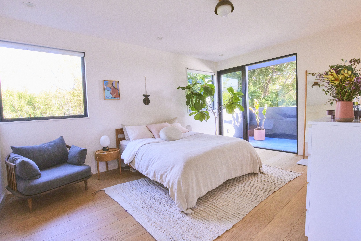
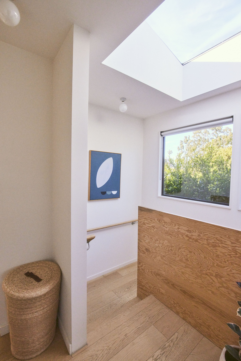

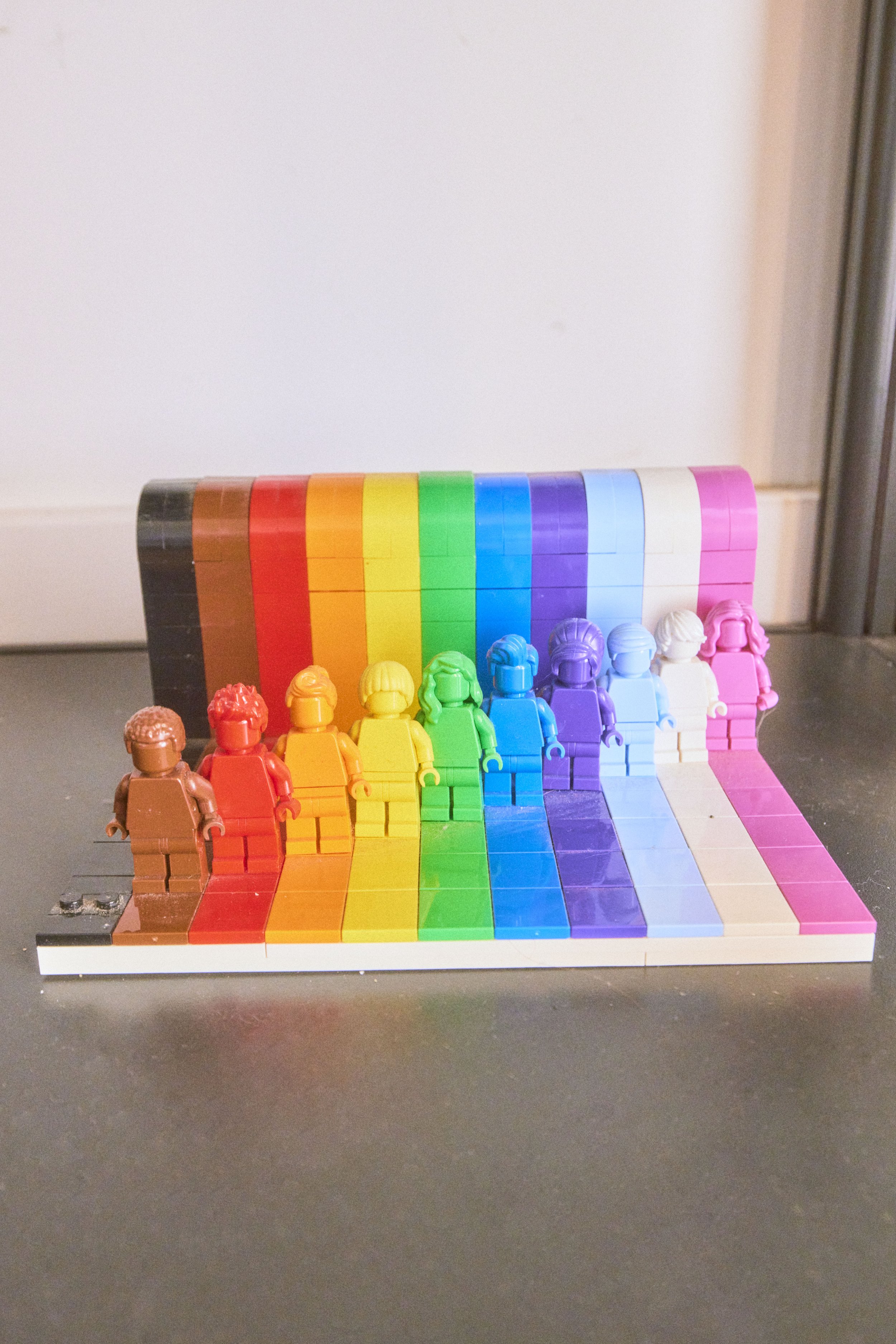
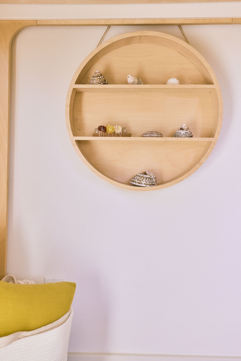

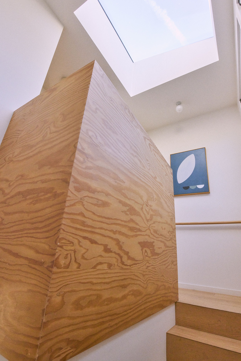
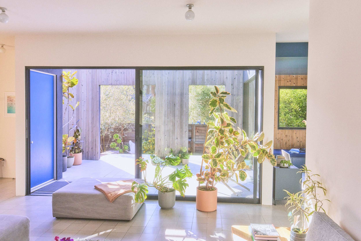
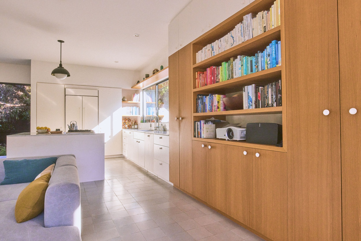
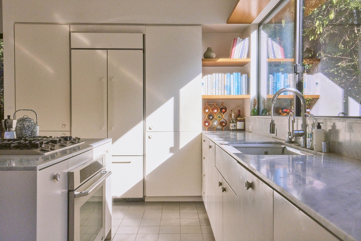
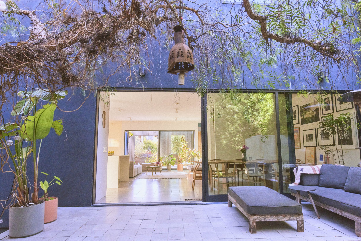
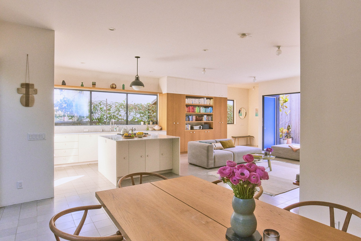

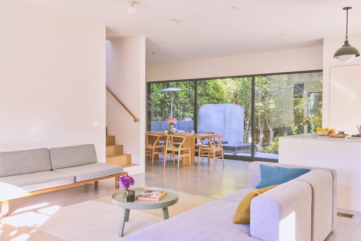
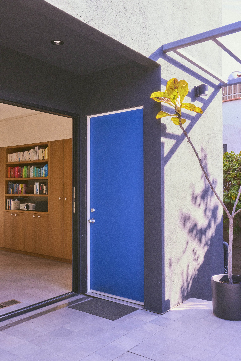
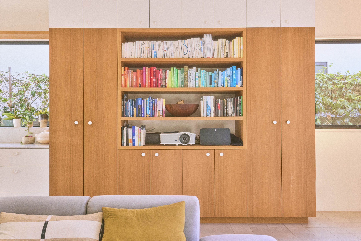
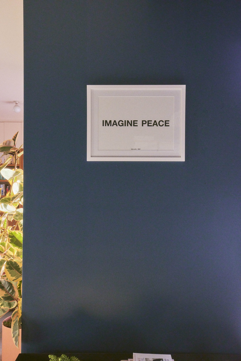
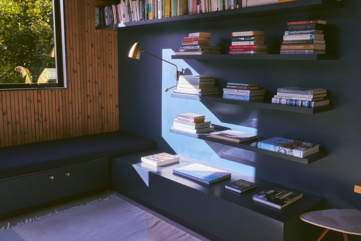
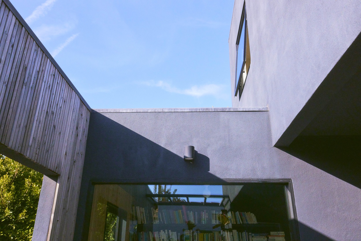
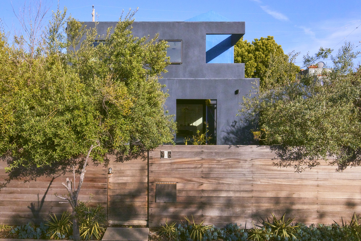
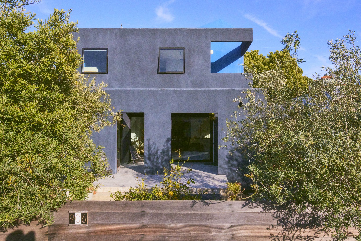
A L L O F U S





















































